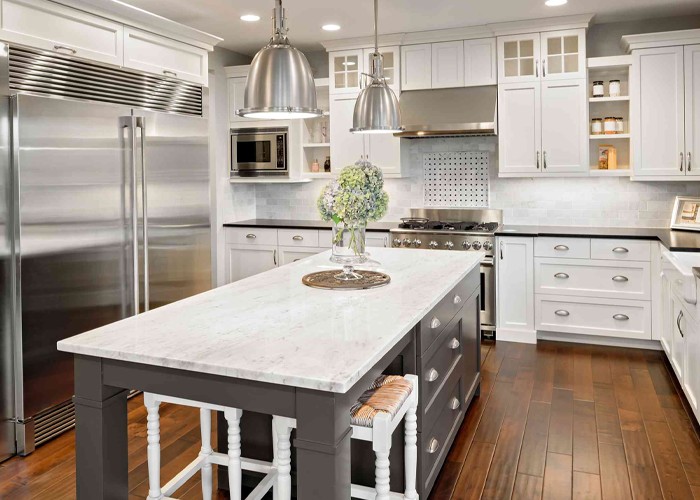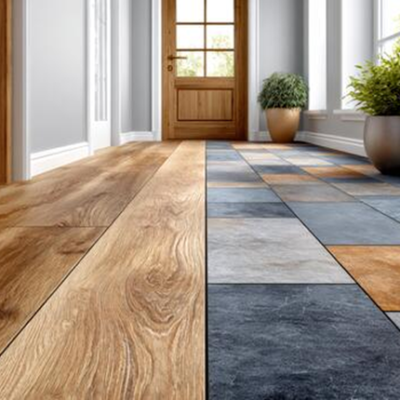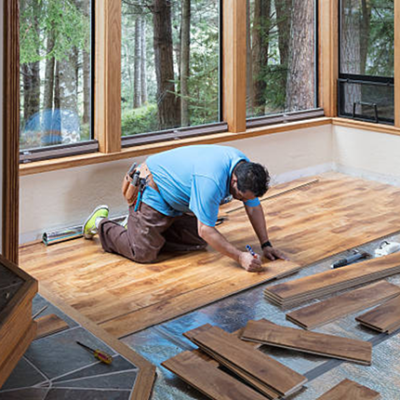It feels like a common story. You love your home. But the kitchen? It often feels too small. Storage is a nightmare. Counter space disappears when you cook. Many people think a small kitchen means they must settle. They believe they have to give up on function or beauty.
That idea is wrong.
We are Group DL LLC. We know better. Our work proves that even the tightest kitchen can become a dream space. It can be open, bright, and perfectly organized. We turn frustrating limitations into clever design features. This process lets us create stunning kitchens. They never feel cramped. They always work well. It is a promise we keep for every client. The key is in smart planning and expert execution. For instance, Kitchen remodelers in Seattle, WA, face many unique space issues. We use our experience to find the perfect fix every time.
The Illusion of Limited Room
Small kitchens trick the eye. They look smaller than they are. Poor layouts are the culprits. Wasted vertical space is a major offender. Deep, dark cabinets hide everything. Corners become dead zones. People struggle to use the existing space efficiently. This setup creates clutter. Clutter is the enemy of a peaceful kitchen.
Our first step is always an assessment. We measure everything. We look past the current walls and doors. We see the potential. We look at traffic flow. Where do you prep food? Where do people gather? Answering these simple questions is vital. It shows us where to place every element. We can often steal space from nowhere. Sometimes moving a single appliance opens up a whole counter run. We focus on maximizing every square inch.
Making Walls Work Harder
Empty walls are wasted opportunities. Modern remodeling is about efficiency. We use every bit of vertical height. Cabinets should stretch higher. Why leave a gap above the cabinets? That space collects dust. Instead, we run cabinets to the ceiling. The top shelves hold less-used items. Holiday platters belong there. Extra storage like this solves major problems.
Think about pull-out pantries. They are revolutionary. A tall, skinny cabinet can hold so much. Things slide out easily. No more reaching into a dark cave. Another great option is a toe-kick drawer. This is a small drawer. It fits in the space below the bottom cabinets. It is perfect for storing trays or pet food bowls. These small tweaks matter a lot. They make a huge difference in the daily life of the kitchen.
Custom Furniture: Not Just Boxes
The term “cabinet” is often too simple. It just means a box with a door. Our custom work goes far beyond that. We design furniture for your specific needs. It fits your space perfectly. These solutions solve unique problems.
Imagine a U-shaped kitchen. Corner cabinets are often wasted space. We use “LeMans” pull-out units. They swing shelves out into the room. Everything becomes accessible. No more awkward kneeling to find a pot. Another example is appliance garages. These hide the toaster and mixer. They keep the counter clear. When designing, we select hardware for function. Soft-close drawers are standard for us. They feel luxurious. They also protect the cabinet structure over time. This custom approach ensures zero compromise on function.
Light, Color, and Openness
Design goes beyond physical storage. It also involves perception. A kitchen must feel spacious. We use several tricks to achieve this feeling. Light is the biggest one. Bright kitchens feel bigger. We use layered lighting. Task lighting shines on work areas. Ambient light brightens the whole room. Under-cabinet lighting is a must. It removes shadows from the counters.
Color plays a huge part too. Lighter colors make a room recede. White, pale grey, or soft pastels are common choices. They reflect light well. This makes the kitchen feel open and airy. We do not shy away from color completely. We use accent colors on a backsplash or island base. This adds personality. The main goal remains: keep it bright and open. We often suggest glass cabinet fronts. They break up a solid wall of wood. They also lighten the overall look.
Flexible Spaces and Hidden Features
The modern kitchen is flexible. It is a hub for family life. It is not just for cooking anymore. We integrate features that serve multiple roles. For example, a rolling island is a game-changer. It offers extra counter space when needed. Then it can be pushed aside. This maximizes floor space quickly.
Consider a hidden charging station. A small drawer with built-in power outlets is very useful. It keeps phones and tablets out of sight. It reduces cord clutter on the counter. We also design for the trash. Pull-out waste and recycling bins are essential. They keep odors contained. They hide the mess. It is all part of delivering high quality results. Our general contracting services include managing every detail. From the first sketch to the final coat of paint, we handle it all. We ensure these hidden features work perfectly within the overall design.
Cabinets for Every Style
Style is personal. Our clients have different tastes. Some want sleek, handle-less cabinets. They prefer a modern, minimalist look. We suggest flat-panel doors for them. Others love the traditional feel. They want detailed woodwork and warm colors. Shaker-style or raised-panel doors are perfect there. We have solutions for every preference. The look never dictates the function.
We source high-quality materials. We use durable woods like maple and cherry. Finishes range from stain to paint. Our team works with you. We select a style that matches your home. It needs to fit your personal aesthetic. The goal is always a beautiful kitchen. It also must be a kitchen that works flawlessly. We promise beauty and function. There is no need to pick just one. A small space never means settling for less than perfect. It just requires smarter design.





